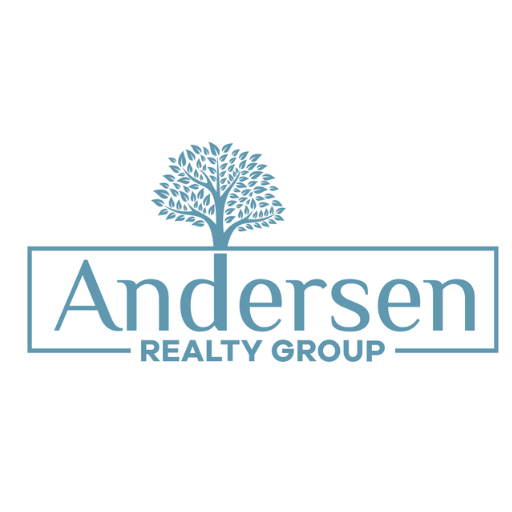11315 77TH Street
Burr Ridge, IL 60527
Listing courtesy of Compass
$2,500,000
Beds: 4
Baths: 5 | 2
Sq. Ft.: 7,956
Type: House
Listing #12377687
Step into a home where architectural artistry and nature exist in perfect harmony. With soaring 12-foot ceilings and sophisticated finishes throughout, this residence offers a thoughtfully curated living experience. High-end tilework, meticulous craftsmanship, and an effortless connection between indoor and outdoor spaces elevate everyday living to something truly special. Situated on a beautifully wooded 1.1-acre lot, the property offers privacy, serenity, and a rare sense of retreat-all just minutes from city conveniences. The interiors are striking yet balanced, with a design aesthetic reminiscent of European luxury-bold, elegant, and timeless. Impeccably maintained and richly detailed, this home is both a statement and a sanctuary. For those seeking additional flexibility, an unfinished area in the basement offers easy potential for a future bedroom or expanded living space (see floor plan). The location is incredible, within a few blocks to the top-rated Pleasantdale Elementary and Middle Schools and within the district of very highly regarded Lyons Township High School. With easy access to downtown Chicago via I-55 or the weekday service from the Burr Ridge Pace express bus, the location is remarkably convenient while the serenity leaves you feeling like it's a million miles away the city. The Burr Ridge Center is just a short distance away and offers a wide variety of upscale and casual restaurants, coffee shops, spas and stores. Make your appointment for a personal tour of this home - you'll find it essential to fully experience the atmosphere and craftsmanship that define this one-of-a-kind home and it will allow you to take in the beauty and peace that only Burr Ridge can provide.
Property Features
County: Cook
MLS Area: Burr Ridge
Township: Lyons
Total Rooms: 12
Bedrooms Above Grade: 3
Bedrooms Below Grade: 1
Additional Rooms: Office, Breakfast Room, Recreation Room, Kitchen
Interior Features: Wet Bar, 1st Floor Full Bath, Walk-In Closet(s)
Master Bedroom Size: 22X18
Master Bathroom Description: Full
Full Baths: 5
1/2 Baths: 2
Bath Amenities: Whirlpool, Separate Shower, Double Sink
Dining Room Size: 29X20
Family Room Size: 18X15
Living Room Size: 24X22
Kitchen Size: 23X15
Has Fireplace: Yes
Number of Fireplaces: 2
Heating: Natural Gas, Forced Air, Zoned, Radiant Floor
Cooling: Central Air, Zoned
Floors: Hardwood
Laundry: Main Level
Additional Equipment: Security System, Ceiling Fan(s), Sump Pump
Appliances: Range, Microwave, Dishwasher, Refrigerator, Washer, Dryer, Disposal, Range Hood, Humidifier
Basement Description: Finished, Exterior Entry, Full
Has Basement: Yes
Sizes of Other Bedrooms: 20X17, 20X20, 14X14
Style: Traditional
Style: Traditional
Stories: 2 Stories
Construction: Stucco
Exterior: Balcony
Water Source: Lake Michigan
Septic or Sewer: Public Sewer
Parking Features: Brick Driveway, Circular Driveway, On Site, Garage Owned, Attached, Garage
Has Garage: Yes
Garage Spaces: 3
Parking Spaces: 3
Lot Size: 1.0-1.99 Acres
Lot Size in Acres: 1.1
Dimensions: 162 X 299
Exterior Features: Balcony
High School District: LYONS TWP H S DIST 204
Elementary School: Pleasantdale Elementary School
Middle School: Pleasantdale Middle School
High School: Lyons Twp High School
Possession: Closing
Property Type: SFR
Property SubType: Residential, 2 Stories
Property SubType 2: Detached Single
Attached/Detached SubType: 2 Stories
Year Built: 2001
Age: 21-25 Years
Parcel Number: 18304020140000
Status: Active
Association Fee: $0
Association Fee Frequency: Not Applicable
Association Fee Includes : None
General Information: None
Tax Year: 2023
Tax Amount: $21,894.24
Built Before 1978: No
Double Wide: No
Community Features: Park, Tennis Court(s), Street Lights, Street Paved
Square Feet Source: Other
$ per month
Year Fixed. % Interest Rate.
| Principal + Interest: | $ |
| Monthly Tax: | $ |
| Monthly Insurance: | $ |
© 2026 Midwest Real Estate Data LLC. All rights reserved.
© 2026 MRED LLC. All rights reserved.
Based on information submitted to the MLS GRID as of MRED LLC 2026. All data is obtained from various sources and may not have been verified by the broker or MLS GRID. Supplied Open House Information is subject to change without notice. All information should be independently reviewed and verified for accuracy. Properties may or may not be listed by the office/agent presenting the information.

MRED DMCA Notice
NOTICE: Many homes contain recording devices, and buyers should be aware they may be recorded during a showing.
Based on information submitted to the MLS GRID as of MRED LLC 2026. All data is obtained from various sources and may not have been verified by the broker or MLS GRID. Supplied Open House Information is subject to change without notice. All information should be independently reviewed and verified for accuracy. Properties may or may not be listed by the office/agent presenting the information.

MRED DMCA Notice
NOTICE: Many homes contain recording devices, and buyers should be aware they may be recorded during a showing.
MRED LLC data last updated at January 28, 2026, 3:12 AM CT
Real Estate IDX Powered by iHomefinder
