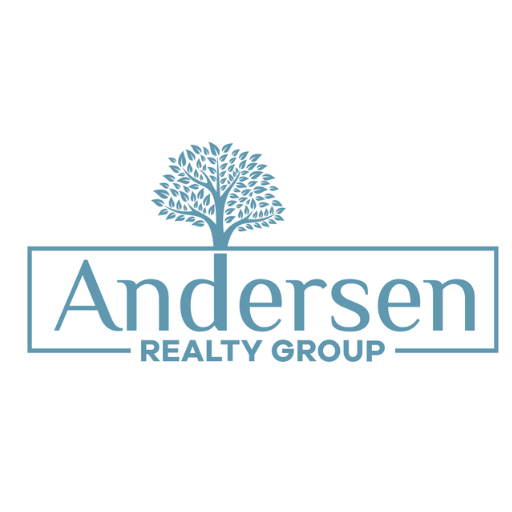114 E 56th Street
Westmont, IL 60559
Listing courtesy of Prello Realty
$889,000 (Contingent)
Beds: 5
Baths: 3 | 1
Sq. Ft.: 3,891
Type: House
Listing #12415145
Beautifully crafted south facing home nestled on a spacious lot in a serene yet convenient neighborhood feeding into Hinsdale Central High School. Generous room sizes throughout including a gorgeous family room where a stunning brick fireplace creates a cozy and inviting atmosphere. 9-foot first floor ceiling height with hardwood floor which was refinished in 2025. Two-story high entry foyer. Natural light floods through large windows, enhancing the airy and open feeling of the interior. There are five bedrooms upstairs and two huge primary bedroom closets. The finished attic with skylight and window is ideal as a large private home office. Large bonus room over garage is perfect as a home gym. This custom-built gem also boasts a deep basement with high ceiling complete with plumbing for a future bathroom, offering endless possibilities for additional living space or a recreational area that you can finish to your liking. The attached heated finished garage has space for 3 vehicles with Tesla fast charging station and there is a huge mudroom/laundry in the entry to the home from the garage. Hardwood floor throughout second and third/attic floors installed in 2025. Central vacuum system. New roof replacement in 2025. 6 windows replaced in 2024. Situated near the BNSF Metra trainline within walking distance, the beautiful towns of Westmont & Clarendon Hills, multiples highways, both Midway & O'Hare airports, and multiple parks - this is really a great unique opportunity!
Property Features
County: DuPage
MLS Area: Westmont
Township: Downers Grove
Total Rooms: 10
Bedrooms Above Grade: 5
Bedrooms Below Grade: 0
Additional Rooms: Bedroom 5, Bonus Room
Interior Features: Cathedral Ceiling(s), 1st Floor Full Bath
Master Bedroom Size: 14X21
Master Bathroom Description: Full
Full Baths: 3
1/2 Baths: 1
Bath Amenities: Whirlpool, Separate Shower, Double Sink
Has Dining Room: Yes
Dining Room Description: Separate
Dining Room Size: 11X14
Family Room Size: 24X15
Living Room Size: 11X15
Kitchen Size: 11X14
Has Fireplace: Yes
Number of Fireplaces: 1
Heating: Natural Gas, Forced Air, Sep Heating Systems - 2+, Indv Controls, Zoned
Cooling: Central Air, Zoned
Floors: Hardwood
Laundry: Main Level
Additional Equipment: Central Vacuum, TV-Cable, Intercom, CO Detectors, Ceiling Fan(s), Sump Pump
Appliances: Double Oven, Range, Microwave, Dishwasher, Refrigerator, Freezer, Washer, Dryer, Disposal, Humidifier
Basement Description: Unfinished, Full
Has Basement: Yes
Sizes of Other Bedrooms: 11X15, 11X15, 16X11
Style: Contemporary
Style: Contemporary
Stories: 2 Stories
Construction: Brick, Cedar, Stone
Foundation: Concrete Perimeter
Roof: Asphalt
Water Source: Public
Septic or Sewer: Public Sewer
Electric: Circuit Breakers, 200+ Amp Service
Parking Features: Concrete, Garage Door Opener, Heated Garage, Tandem, Garage, On Site, Attached, Owned
Has Garage: Yes
Garage Spaces: 3
Parking Spaces: 9
Lot Features: Landscaped
Lot Size: Less Than .25 Acre
Dimensions: 50X150
High School District: HINSDALE TWP H S DIST 86
Elementary School: Maercker Elementary School
Middle School: Westview Hills Middle School
High School: Hinsdale Central High School
Possession: Closing
Property Type: SFR
Property SubType: Residential, 2 Stories
Property SubType 2: Detached Single
Attached/Detached SubType: 2 Stories
Year Built: 2004
Age: 21-25 Years
Parcel Number: 0915102019
Status: Contingent
Association Fee Frequency: Not Applicable
Association Fee Includes : None
General Information: School Bus Service, Commuter Bus, Commuter Train
Tax Year: 2024
Tax Amount: $15,333
Built Before 1978: No
General Information: School Bus Service, Commuter Bus, Commuter Train
Double Wide: No
Community Features: Park, Lake, Sidewalks
Square Feet Source: Landlord/Tenant/Seller
$ per month
Year Fixed. % Interest Rate.
| Principal + Interest: | $ |
| Monthly Tax: | $ |
| Monthly Insurance: | $ |
© 2025 Midwest Real Estate Data LLC. All rights reserved.
© 2025 MRED LLC. All rights reserved.
Based on information submitted to the MLS GRID as of MRED LLC 2025. All data is obtained from various sources and may not have been verified by the broker or MLS GRID. Supplied Open House Information is subject to change without notice. All information should be independently reviewed and verified for accuracy. Properties may or may not be listed by the office/agent presenting the information.

MRED DMCA Notice
NOTICE: Many homes contain recording devices, and buyers should be aware they may be recorded during a showing.
Based on information submitted to the MLS GRID as of MRED LLC 2025. All data is obtained from various sources and may not have been verified by the broker or MLS GRID. Supplied Open House Information is subject to change without notice. All information should be independently reviewed and verified for accuracy. Properties may or may not be listed by the office/agent presenting the information.

MRED DMCA Notice
NOTICE: Many homes contain recording devices, and buyers should be aware they may be recorded during a showing.
MRED LLC data last updated at September 25, 2025, 9:19 PM CT
Real Estate IDX Powered by iHomefinder
