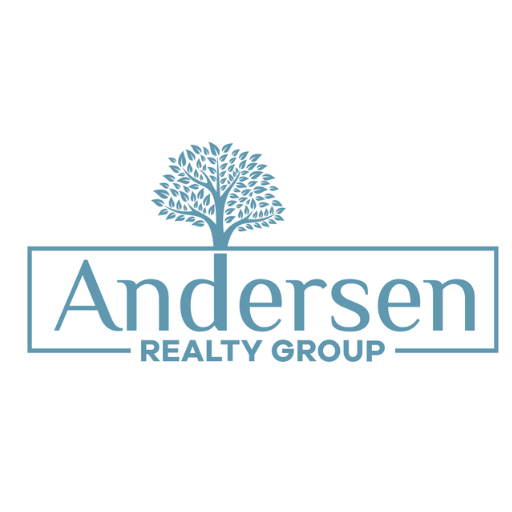Open House: May 17, 2025, 12:00 PM - 2:00 PM
14438 W Rathfarn Drive
Homer Glen, IL 60491
Listing courtesy of @properties Christie's International Real Estate
$579,900 (New)
Beds: 5
Baths: 2 | 1
Sq. Ft.: 3,393
Type: House
Listing #12361700
Welcome to this beautifully expanded 2-story home nestled in the desirable Woodbine West subdivision, perfectly positioned to back up to over 5 acres of scenic open green space with a tranquil walking path-offering both privacy and peaceful views. Notable upgrades include the solid wood 6 panel doors and trim along with a new A/C condenser installed in 2020 and a new roof also installed in 2020-providing peace of mind for years to come. As you step into the grand 2-story foyer, you're immediately greeted by an abundance of natural light streaming throughout the home. The large formal living and dining room features warm, eco-friendly bamboo flooring, creating an inviting space for entertaining or relaxing. The heart of the home is the spacious eat-in kitchen, equipped with sleek granite countertops, rich maple cabinetry, recessed can lighting, and a sliding glass door that opens to an oversized concrete patio-ideal for seamless indoor-outdoor living. The adjacent family room features stylish newer ceramic tile flooring and offers a comfortable space to unwind. A versatile main floor bedroom offers the flexibility to serve as a guest room or a private home office. The main floor also includes a laundry room with added cabinetry for extra storage with 2nd fridge and a tastefully updated powder room with a granite vanity. Upstairs, the expansive primary suite boasts a vaulted ceiling, walk-in closet, and a luxurious en-suite bathroom featuring a whirlpool tub, walk-in shower, and double sinks with a new granite vanity top. The second bedroom includes a walk-in closet and built-in wall shelving-perfect for display or storage. Two additional generously sized bedrooms also feature walk-in closets, and the full hall bathroom has been updated with a new granite vanity top. The full unfinished basement offers abundant storage space and unlimited potential for future living areas, a home gym, or a media room. Step outside to your private backyard oasis, enclosed by a 6-foot vinyl privacy fence. Enjoy summer fun in the above-ground pool or host gatherings on the expansive concrete patio surrounded by picturesque green space views. This home built by the original owners combines space, function, and a serene setting-making it the perfect place to call home!
Property Features
County: Will
MLS Area: Homer Glen
Subdivision: Woodbine West
Township: Homer
Total Rooms: 9
Bedrooms Above Grade: 5
Bedrooms Below Grade: 0
Additional Rooms: Foyer, Bedroom 5, Walk In Closet
Interior Features: Cathedral Ceiling(s), 1st Floor Bedroom, Built-in Features, Walk-In Closet(s), Open Floorplan
Master Bedroom Size: 14X18
Master Bathroom Description: Full, Double Sink, Whirlpool & Sep Shwr
Full Baths: 2
1/2 Baths: 1
Bath Amenities: Whirlpool, Separate Shower, Double Sink
Has Dining Room: Yes
Dining Room Description: Separate
Dining Room Size: 12X13
Family Room Size: 21X14
Living Room Size: 14X17
Kitchen Size: 24X17
Heating: Natural Gas, Forced Air, Sep Heating Systems - 2+
Cooling: Central Air
Floors: Hardwood, Carpet
Laundry: Main Level, In Unit, Sink
Additional Equipment: Central Vacuum, TV-Cable, Ceiling Fan(s), Sump Pump
Appliances: Range, Microwave, Dishwasher, Refrigerator, Washer, Dryer, Disposal
Attic Description: Unfinished
Basement Description: Unfinished, Full
Has Basement: Yes
Sizes of Other Bedrooms: 18X15, 15X12, 15X12
Stories: 2 Stories
Construction: Vinyl Siding, Brick
Foundation: Concrete Perimeter
Roof: Asphalt
Water Source: Lake Michigan, Public
Septic or Sewer: Public Sewer
Electric: Circuit Breakers
Parking Features: Concrete, Garage Door Opener, On Site, Garage Owned, Attached, Garage
Has Garage: Yes
Garage Spaces: 3
Parking Spaces: 3
Lot Features: Backs to Open Grnd, Views
Lot Size: .25-.49 Acre
Lot Size in Acres: 0.26
Dimensions: 80X139
High School District: LOCKPORT TWP HS DIST 205
High School: Lockport Township High School
Possession: Closing
Property Type: SFR
Property SubType: Residential, 2 Stories
Property SubType 2: Detached Single
Attached/Detached SubType: 2 Stories
Year Built: 2003
Age: 21-25 Years
Parcel Number: 1605094080120000
Status: Active
Association Fee: $275
Association Fee Frequency: Annually
Association Fee Includes : Other
General Information: School Bus Service, Commuter Bus, Commuter Train, Interstate Access
Tax Year: 2024
Tax Amount: $12,289.86
Built Before 1978: No
General Information: School Bus Service, Commuter Bus, Commuter Train, Interstate Access
Double Wide: No
Community Features: Park, Curbs, Sidewalks, Street Lights, Street Paved
Square Feet Source: Assessor
$ per month
Year Fixed. % Interest Rate.
| Principal + Interest: | $ |
| Monthly Tax: | $ |
| Monthly Insurance: | $ |
© 2025 Midwest Real Estate Data LLC. All rights reserved.
© 2025 MRED LLC. All rights reserved.
Based on information submitted to the MLS GRID as of MRED LLC 2025. All data is obtained from various sources and may not have been verified by the broker or MLS GRID. Supplied Open House Information is subject to change without notice. All information should be independently reviewed and verified for accuracy. Properties may or may not be listed by the office/agent presenting the information.

MRED DMCA Notice
NOTICE: Many homes contain recording devices, and buyers should be aware they may be recorded during a showing.
Based on information submitted to the MLS GRID as of MRED LLC 2025. All data is obtained from various sources and may not have been verified by the broker or MLS GRID. Supplied Open House Information is subject to change without notice. All information should be independently reviewed and verified for accuracy. Properties may or may not be listed by the office/agent presenting the information.

MRED DMCA Notice
NOTICE: Many homes contain recording devices, and buyers should be aware they may be recorded during a showing.
MRED LLC data last updated at May 12, 2025, 9:15 PM CT
Real Estate IDX Powered by iHomefinder
