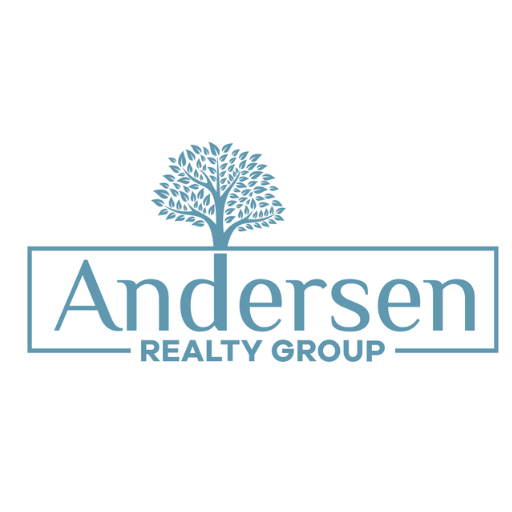153 S Kenmore Avenue
Elmhurst, IL 60126
Listing courtesy of @properties Christie's International Real Estate
$2,575,000
Beds: 5
Baths: 6
Sq. Ft.: 5,867
Type: House
Listing #12470714
Elmhurst's Premier Location | Walk-to-Everything Lifestyle | Experience the perfect blend of elegance and everyday convenience with this custom new construction from a trusted local builder. Set on an extra-deep 190' lot with a 3-car garage, this home delivers over 4,000 sq ft above grade (5,800+ total) in the heart of Elmhurst-just steps to town, train, parks, schools, restaurants, and shops. Step inside to soaring 10' ceilings, a welcoming covered front porch, and a flexible main level with a private office enclosed in glass/metal walls and doors, a formal dining room (or 1st floor bedroom with full bath), and a gourmet kitchen designed to impress. A 10'+ island, designer walk-in pantry, and sun-filled breakfast area flow seamlessly into the expansive family room with fireplace-creating the ultimate gathering space. Upstairs, retreat to a luxury primary suite with spa bath and walk-in closet, joined by three additional bedrooms-all with private en-suite baths-and a convenient 2nd floor laundry. The finished basement is a true extension of the home: a dramatic sunken game room with 11'+ ceilings (ideal for a golf simulator), full bar, exercise room, 5th bedroom, rec room, and full bath-perfect for entertaining or everyday living. 6 full luxury baths | Custom mudroom | Edison Elementary & Sandburg Jr. High. This home is where timeless design meets modern lifestyle-built for how today's families live, gather, and entertain.
Property Features
County: DuPage
MLS Area: Elmhurst
Township: York
Total Rooms: 13
Bedrooms Above Grade: 4
Bedrooms Below Grade: 1
Additional Rooms: Breakfast Room, Office, Recreation Room, Bedroom 5, Exercise Room, Game Room, Mud Room
Interior Features: Dry Bar, Wet Bar, 1st Floor Full Bath, Built-in Features, Walk-In Closet(s)
Master Bedroom Size: 18X17
Master Bathroom Description: Full
Full Baths: 6
Bath Amenities: Separate Shower, Double Sink, Soaking Tub
Has Dining Room: Yes
Dining Room Description: Separate
Dining Room Size: 13X12
Family Room Size: 20X19
Kitchen Size: 18X17
Has Fireplace: Yes
Number of Fireplaces: 1
Fireplace Features: Gas Log
Heating: Natural Gas, Forced Air
Cooling: Central Air, Zoned
Floors: Hardwood
Laundry: Upper Level, Gas Dryer Hookup
Additional Equipment: CO Detectors, Ceiling Fan(s), Sump Pump
Appliances: Double Oven, Microwave, Dishwasher, Refrigerator, Disposal, Stainless Steel Appliance(s), Humidifier
Basement Description: Finished, Full
Has Basement: Yes
Sizes of Other Bedrooms: 15X13, 16X13, 13X12
Style: Farmhouse
Style: Farmhouse
Stories: 2 Stories
Is New Construction: Yes
Construction: Brick, Other
Foundation: Concrete Perimeter
Roof: Asphalt
Water Source: Lake Michigan
Septic or Sewer: Public Sewer, Storm Sewer
Electric: Circuit Breakers, 200+ Amp Service
Parking Features: Concrete, Garage Door Opener, Tandem, On Site, Garage Owned, Attached, Garage
Has Garage: Yes
Garage Spaces: 3
Parking Spaces: 3
Lot Features: Landscaped
Lot Size: Less Than .25 Acre
Lot Size in Acres: 0.189
Dimensions: 50 X 190
High School District: ELMHURST SCHOOL DIST 205
Elementary School: Edison Elementary School
Middle School: Sandburg Middle School
High School: York Community High School
Possession: Closing
Property Type: SFR
Property SubType: Residential, 2 Stories
Property SubType 2: Detached Single
Attached/Detached SubType: 2 Stories
Year Built: 2025
Age: NEW Under Construction
Parcel Number: 0601309002
Status: Active
Association Fee: $0
Association Fee Frequency: Not Applicable
Association Fee Includes : None
General Information: Commuter Bus, Commuter Train, Interstate Access
Tax Year: 2023
Built Before 1978: No
General Information: Commuter Bus, Commuter Train, Interstate Access
Double Wide: No
Community Features: Curbs, Sidewalks, Street Lights, Street Paved
Square Feet Source: Builder
$ per month
Year Fixed. % Interest Rate.
| Principal + Interest: | $ |
| Monthly Tax: | $ |
| Monthly Insurance: | $ |
© 2025 Midwest Real Estate Data LLC. All rights reserved.
© 2025 MRED LLC. All rights reserved.
Based on information submitted to the MLS GRID as of MRED LLC 2025. All data is obtained from various sources and may not have been verified by the broker or MLS GRID. Supplied Open House Information is subject to change without notice. All information should be independently reviewed and verified for accuracy. Properties may or may not be listed by the office/agent presenting the information.

MRED DMCA Notice
NOTICE: Many homes contain recording devices, and buyers should be aware they may be recorded during a showing.
Based on information submitted to the MLS GRID as of MRED LLC 2025. All data is obtained from various sources and may not have been verified by the broker or MLS GRID. Supplied Open House Information is subject to change without notice. All information should be independently reviewed and verified for accuracy. Properties may or may not be listed by the office/agent presenting the information.

MRED DMCA Notice
NOTICE: Many homes contain recording devices, and buyers should be aware they may be recorded during a showing.
MRED LLC data last updated at November 9, 2025, 9:28 PM CT
Real Estate IDX Powered by iHomefinder
