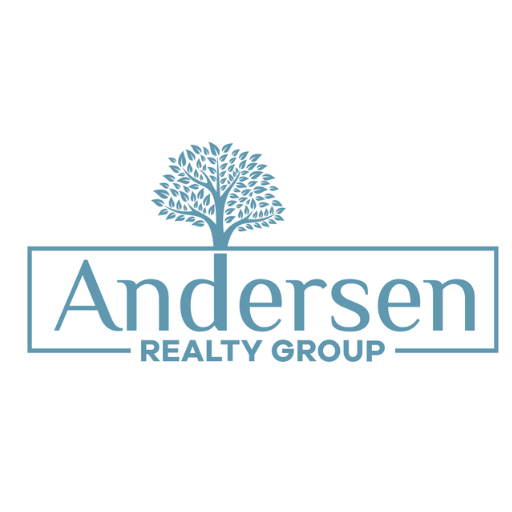156 Sunnyside Avenue
Elmhurst, IL 60126
Listing courtesy of @properties Christie's International Real Estate
$3,090,000 (Contingent)
Beds: 5
Baths: 5 | 1
Sq. Ft.: 5,234
Type: House
Listing #12451355
Sophisticated and fully reimagined, this one-of-a-kind 5BR/5.1BA estate in College View blends timeless architecture with today's most desired amenities. Set on an ultra-rare 160' wide double lot, the home has been comprehensively updated inside and out and now offers a lifestyle that rivals new construction. The wide-open layout showcases soaring ceilings, dramatic window walls, and wide-plank French oak flooring. A dream kitchen anchors the main level with a 48" Thermador range, dual dishwashers, Quartzite counters, oversized island, and both walk-in and butler's pantries. Retreat-worthy primary suite with sitting lounge, morning bar, spa-quality bath with radiant heated floors, soaking tub, and multi-spray shower. All bedrooms include custom-fitted en-suites. The lower level is designed for entertaining with a full bar, game/rec space, gym, steam shower, and dual saunas (infrared + hot). Outside, enjoy resort-style living with a Bluestone terrace, outdoor kitchen/bar with pizza oven, and a multi-sport court. Three-car heated garage, new roof (2023), HVAC (2024), generator, integrated Sonos, and radiant heating throughout. Prime location - walk to Hawthorne Elementary, York HS, Wilder Park, the Metra, and vibrant downtown Elmhurst
Property Features
County: DuPage
MLS Area: Elmhurst
Subdivision: College View
Township: York
Total Rooms: 15
Bedrooms Above Grade: 5
Bedrooms Below Grade: 0
Additional Rooms: Bedroom 5, Breakfast Room, Office, Game Room, Sitting Room, Exercise Room, Foyer, Recreation Room
Interior Features: Cathedral Ceiling(s), Steam Room, Sauna, Dry Bar, Wet Bar, Walk-In Closet(s), High Ceilings, Open Floorplan, Separate Dining Room, Paneling, Pantry, Quartz Counters
Master Bedroom Size: 20X18
Master Bathroom Description: Full, Double Sink, Tub & Separate Shwr
Full Baths: 5
1/2 Baths: 1
Bath Amenities: Separate Shower, Steam Shower, Double Sink, Bidet, European Shower, Full Body Spray Shower, Soaking Tub
Has Dining Room: Yes
Dining Room Description: Separate
Dining Room Size: 16X12
Family Room Size: 24X20
Living Room Size: 14X14
Kitchen Size: 22X17
Has Fireplace: Yes
Number of Fireplaces: 3
Fireplace Features: Gas Log
Heating: Natural Gas, Forced Air, Radiant
Cooling: Central Air, Zoned
Floors: Hardwood
Laundry: Upper Level, In Unit, Sink
Additional Equipment: Security System, CO Detectors, Ceiling Fan(s), Sump Pump, Sprinkler-Lawn, Generator, Multiple Water Heaters
Appliances: Double Oven, Range, Microwave, Dishwasher, Refrigerator, High End Refrigerator, Bar Fridge, Washer, Dryer, Disposal, Stainless Steel Appliance(s), Wine Refrigerator, Cooktop, Oven, Range Hood, Gas Cooktop, Humidifier
Basement Description: Finished, Full
Has Basement: Yes
Sizes of Other Bedrooms: 12X15, 16X14, 16X12
Style: Cottage
Style: Cottage
Stories: 2 Stories
Construction: Stucco, Stone
Exterior: Outdoor Grill, Fire Pit, Other, Lighting
Foundation: Concrete Perimeter
Roof: Asphalt
Water Source: Lake Michigan, Public
Septic or Sewer: Public Sewer, Storm Sewer
Electric: Circuit Breakers, 200+ Amp Service
Parking Features: Brick Driveway, Garage Door Opener, Heated Garage, Tandem, On Site, Garage Owned, Attached, Garage
Has Garage: Yes
Garage Spaces: 3
Parking Spaces: 3
Other Structures: Outdoor Kitchen, Shed(s), Tennis Court(s)
Lot Features: Landscaped
Lot Size: .25-.49 Acre
Lot Size in Acres: 0.5
Dimensions: 160 X 131
Exterior Features: Outdoor Grill, Fire Pit, Other, Lighting
High School District: ELMHURST SCHOOL DIST 205
Elementary School: Hawthorne Elementary School
Middle School: Sandburg Middle School
High School: York Community High School
Possession: Closing, Immediate
Property Type: SFR
Property SubType: Residential, 2 Stories
Property SubType 2: Detached Single
Attached/Detached SubType: 2 Stories
Year Built: 2007
Age: 16-20 Years
Parcel Number: 0602301020
Status: Contingent
Association Fee Frequency: Not Applicable
Association Fee Includes : None
General Information: School Bus Service, Commuter Train
Tax Year: 2024
Tax Amount: $33,933.68
Built Before 1978: No
General Information: School Bus Service, Commuter Train
Double Wide: No
Community Features: Curbs, Sidewalks, Street Lights, Street Paved
Square Feet Source: Assessor
$ per month
Year Fixed. % Interest Rate.
| Principal + Interest: | $ |
| Monthly Tax: | $ |
| Monthly Insurance: | $ |
© 2025 Midwest Real Estate Data LLC. All rights reserved.
© 2025 MRED LLC. All rights reserved.
Based on information submitted to the MLS GRID as of MRED LLC 2025. All data is obtained from various sources and may not have been verified by the broker or MLS GRID. Supplied Open House Information is subject to change without notice. All information should be independently reviewed and verified for accuracy. Properties may or may not be listed by the office/agent presenting the information.

MRED DMCA Notice
NOTICE: Many homes contain recording devices, and buyers should be aware they may be recorded during a showing.
Based on information submitted to the MLS GRID as of MRED LLC 2025. All data is obtained from various sources and may not have been verified by the broker or MLS GRID. Supplied Open House Information is subject to change without notice. All information should be independently reviewed and verified for accuracy. Properties may or may not be listed by the office/agent presenting the information.

MRED DMCA Notice
NOTICE: Many homes contain recording devices, and buyers should be aware they may be recorded during a showing.
MRED LLC data last updated at November 4, 2025, 7:54 PM CT
Real Estate IDX Powered by iHomefinder
