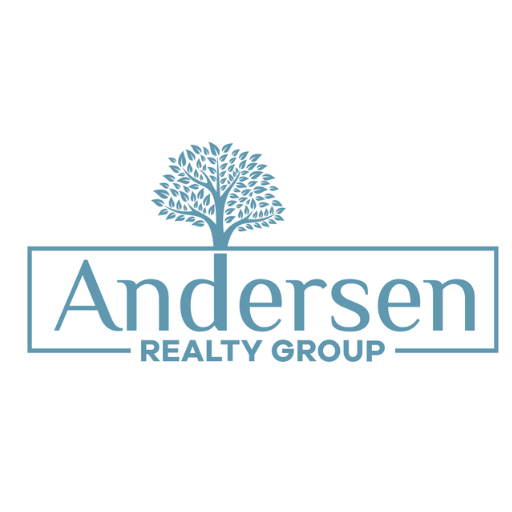179 E South Street
Elmhurst, IL 60126
Listing courtesy of @properties Christie's International Real Estate
$2,890,000 (Contingent)
Beds: 5
Baths: 5 | 1
Sq. Ft.: 4,655
Type: House
Listing #12305514
Exquisite Luxury Living on Prestigious South St in Elmhurst! Welcome to a rare opportunity to own a truly magnificent all-brick residence on one of Elmhurst's most prestigious streets, set on an expansive 90 x 290 lot with 4,655 sq ft above ground and over 6,400 sq ft of finished living space. This stunning home blends elegance, sophistication, and modern luxury, starting with an oversized 8-foot-tall pivot door leading into a breathtaking foyer with herringbone wood floors and an impressive RH chandelier. The main level features an exquisite office with a magnificent fireplace and glass doors, a private in-law or nanny suite with a full bath and built-in closet, and a family room with 22-foot vaulted ceilings, a custom-built dry bar, and a spectacular large scale format porcelain fireplace. The gourmet kitchen, a chef's dream, includes SubZero and Wolf appliances, a 60" Wolf range with a custom black hammered finish hood, custom cabinetry with Baldwin hardware, a built-in coffee maker, and a 10' island. It seamlessly flows into the wide-open dining room with custom wallpaper and a stunning chandelier, and features a generous walk-in scullery with a sink, ample storage, and patio views. The upper level offers a luxurious primary suite with a bath showcasing dual vanities, heated marble floors, a large MTI stand-alone tub, and a spacious walk-in shower with smart digital controls. The suite also includes a Wolf built-in coffee system, SubZero fridge, and LG clothes steamer in the walk-in closet. This level also has three additional bedrooms, including an en-suite, a conveniently located full bath, and a second-floor laundry room with two advanced washer/dryer combos capable of handling up to 30 loads of detergent. The lower level features a captivating wine tasting room with an arched brick ceiling and SubZero wine fridge, a wet bar, a large entertainment space, a glass-enclosed gym, a full bathroom, and plenty of hidden storage. The expansive backyard is a private oasis with a custom patio, built-in fire pit and seating wall. Additional modern amenities include a full-house Generac generator and two new AC units. Don't miss this rare chance to own a piece of Elmhurst's finest real estate.
Property Features
County: DuPage
MLS Area: Elmhurst
Township: York
Total Rooms: 10
Bedrooms Above Grade: 5
Bedrooms Below Grade: 0
Additional Rooms: Office, Foyer, Recreation Room, Bedroom 5
Interior Features: Cathedral Ceiling(s), Wet Bar, 1st Floor Bedroom, In-Law Floorplan, 1st Floor Full Bath, Walk-In Closet(s), Open Floorplan, Pantry
Master Bedroom Size: 14X23
Master Bathroom Description: Full
Full Baths: 5
1/2 Baths: 1
Dining Room Size: 15X17
Family Room Size: 24X33
Kitchen Size: 28X16
Has Fireplace: Yes
Number of Fireplaces: 2
Heating: Natural Gas, Radiant Floor
Cooling: Central Air
Floors: Hardwood
Laundry: Upper Level, Gas Dryer Hookup, Electric Dryer Hookup
Basement Description: Finished, Full
Has Basement: Yes
Sizes of Other Bedrooms: 20X13, 15X14, 14X14
Stories: 2 Stories
Construction: Brick
Water Source: Lake Michigan
Septic or Sewer: Storm Sewer
Parking Features: On Site, Attached, Garage
Has Garage: Yes
Garage Spaces: 2
Parking Spaces: 4
Lot Size: .50-.99 Acre
Dimensions: 25500
High School District: ELMHURST SCHOOL DIST 205
Elementary School: Edison Elementary School
Middle School: Sandburg Middle School
High School: York Community High School
Possession: Closing
Property Type: SFR
Property SubType: Residential, 2 Stories
Property SubType 2: Detached Single
Attached/Detached SubType: 2 Stories
Year Built: 1994
Age: 31-40 Years
Parcel Number: 0612116020
Status: Active Under Contract
Association Fee Frequency: Not Applicable
Association Fee Includes : None
General Information: Commuter Train, Interstate Access
Tax Year: 2023
Tax Amount: $29,112
Built Before 1978: No
General Information: Commuter Train, Interstate Access
Double Wide: No
Square Feet Source: Estimated
$ per month
Year Fixed. % Interest Rate.
| Principal + Interest: | $ |
| Monthly Tax: | $ |
| Monthly Insurance: | $ |
© 2025 Midwest Real Estate Data LLC. All rights reserved.
© 2025 MRED LLC. All rights reserved.
Based on information submitted to the MLS GRID as of MRED LLC 2025. All data is obtained from various sources and may not have been verified by the broker or MLS GRID. Supplied Open House Information is subject to change without notice. All information should be independently reviewed and verified for accuracy. Properties may or may not be listed by the office/agent presenting the information.

MRED DMCA Notice
NOTICE: Many homes contain recording devices, and buyers should be aware they may be recorded during a showing.
Based on information submitted to the MLS GRID as of MRED LLC 2025. All data is obtained from various sources and may not have been verified by the broker or MLS GRID. Supplied Open House Information is subject to change without notice. All information should be independently reviewed and verified for accuracy. Properties may or may not be listed by the office/agent presenting the information.

MRED DMCA Notice
NOTICE: Many homes contain recording devices, and buyers should be aware they may be recorded during a showing.
MRED LLC data last updated at May 13, 2025, 3:19 AM CT
Real Estate IDX Powered by iHomefinder
