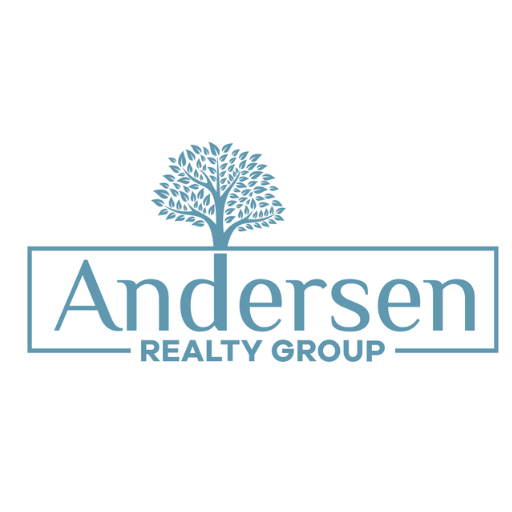1813 Kelly Court
Darien, IL 60561
Listing courtesy of Compass
$1,575,000 (Price Change)
Beds: 5
Baths: 4 | 1
Sq. Ft.: 3,942
Type: House
Listing #12452290
With over $1M in improvements, the investment in 1813 Kelly Court would cost approximately 25 percent more to recreate in today's market. This makes the offering a true value in one of the most coveted communities - Darien Club. Completely reimagined since 2021, this residence is an architectural statement where bespoke craftsmanship meets effortless luxury. A dramatic foyer with 48"x48" porcelain tile and a sculptural chandelier opens to formal rooms wrapped in custom millwork. The 25-ft great room showcases a floor-to-ceiling porcelain and limestone fireplace with a sleek wet bar, while walls of windows frame serene wooded and pond views. The magazine-worthy kitchen pairs Crystal Black quartzite with a 12-ft waterfall island, paneled 36" refrigerator and 36" freezer, 48" Monogram range, 54" 1200-CFM hood, Cove dishwasher, and Brizo fixtures. It flows seamlessly to a composite deck and a 25'x42' paver terrace with professional lighting and sound. Additional main-level highlights include a steel-and-glass office, sunroom, formal dining with butler's pantry, flexible bonus room, and a designer powder room. Upstairs, the turreted primary retreat offers a spa bath and boutique closets, complemented by three additional bedrooms and two baths. The lower level is designed for entertaining with a theater, game and recreation zones, kitchenette, full laundry, and a guest suite. A finished, heated showroom-style garage completes the home. Notable upgrades: new Andersen Fibrex windows, gutters/soffits, Ecobee-zoned HVAC, high-pressure water system, Rachio irrigation, custom shades, and nearly 180 backyard privacy with a private path to the pond. A rare offering - Darien Club at its pinnacle.
Property Features
County: DuPage
MLS Area: Darien
Subdivision: Darien Club
Township: Downers Grove
Total Rooms: 15
Bedrooms Above Grade: 4
Bedrooms Below Grade: 1
Additional Rooms: Bedroom 5, Breakfast Room, Office, Walk In Closet, Attic, Game Room, Heated Sun Room, Recreation Room, Foyer, Mud Room
Interior Features: Vaulted Ceiling(s), Wet Bar, Built-in Features, Walk-In Closet(s), High Ceilings, Coffered Ceiling(s), Open Floorplan, Special Millwork, Separate Dining Room, Paneling, Quartz Counters
Master Bedroom Size: 24X20
Master Bathroom Description: Full
Full Baths: 4
1/2 Baths: 1
Bath Amenities: Separate Shower, Double Sink, Soaking Tub
Has Dining Room: Yes
Dining Room Description: Separate, Kitchen/Dining Combo
Dining Room Size: 13X23
Family Room Size: 16X24
Living Room Size: 13X21
Kitchen Size: 23X15
Has Fireplace: Yes
Number of Fireplaces: 2
Fireplace Features: Gas Log, Gas Starter
Heating: Natural Gas
Cooling: Central Air, Zoned, Gas
Floors: Hardwood, Carpet
Laundry: In Unit
Additional Equipment: Central Vacuum, Ceiling Fan(s), Sump Pump, Sprinkler-Lawn, Backup Sump Pump;, Water Heater-Gas
Appliances: Range, Microwave, Dishwasher, High End Refrigerator, Bar Fridge, Freezer, Washer, Dryer, Disposal, Wine Refrigerator, Range Hood, Humidifier
Basement Description: Finished, Crawl Space, Rec/Family Area, Sleeping Area, Storage Space, Daylight, Full
Has Basement: Yes
Sizes of Other Bedrooms: 13X17, 13X15, 13X11
Style: Contemporary
Style: Contemporary
Stories: 2 Stories
Construction: Brick
Exterior: Dog Run
Foundation: Concrete Perimeter
Roof: Asphalt
Water Source: Lake Michigan, Public
Septic or Sewer: Public Sewer
Parking Features: Concrete, Garage Door Opener, Heated Garage, Garage, On Site, Garage Owned, Attached
Has Garage: Yes
Garage Spaces: 3
Parking Spaces: 3
Lot Features: Cul-De-Sac
Lot Size: .25-.49 Acre
Lot Size in Acres: 0.33
Dimensions: 152X42X53X150X33X62
Has Waterfront: Yes
Exterior Features: Dog Run
High School District: COMMUNITY HIGH SCHOOL DIST 99
Elementary School: Lace Elementary School
Middle School: Eisenhower Junior High School
High School: North High School
Possession: Closing
Property Type: SFR
Property SubType: Residential, 2 Stories
Property SubType 2: Detached Single
Attached/Detached SubType: 2 Stories
Year Built: 1995
Age: 26-30 Years
Parcel Number: 0921312017
Status: Price Change
Association Fee: $550
Association Fee Frequency: Annually
Association Fee Includes : Insurance, Other
General Information: School Bus Service, Interstate Access
Tax Year: 2024
Tax Amount: $17,723
Built Before 1978: No
General Information: School Bus Service, Interstate Access
Double Wide: No
Community Features: Park, Lake, Curbs, Sidewalks, Street Lights, Street Paved
Square Feet Source: Assessor
$ per month
Year Fixed. % Interest Rate.
| Principal + Interest: | $ |
| Monthly Tax: | $ |
| Monthly Insurance: | $ |
© 2025 Midwest Real Estate Data LLC. All rights reserved.
© 2025 MRED LLC. All rights reserved.
Based on information submitted to the MLS GRID as of MRED LLC 2025. All data is obtained from various sources and may not have been verified by the broker or MLS GRID. Supplied Open House Information is subject to change without notice. All information should be independently reviewed and verified for accuracy. Properties may or may not be listed by the office/agent presenting the information.

MRED DMCA Notice
NOTICE: Many homes contain recording devices, and buyers should be aware they may be recorded during a showing.
Based on information submitted to the MLS GRID as of MRED LLC 2025. All data is obtained from various sources and may not have been verified by the broker or MLS GRID. Supplied Open House Information is subject to change without notice. All information should be independently reviewed and verified for accuracy. Properties may or may not be listed by the office/agent presenting the information.

MRED DMCA Notice
NOTICE: Many homes contain recording devices, and buyers should be aware they may be recorded during a showing.
MRED LLC data last updated at September 26, 2025, 3:21 AM CT
Real Estate IDX Powered by iHomefinder
