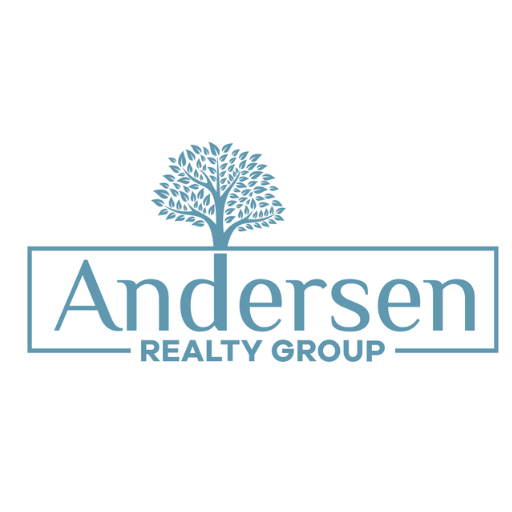425 Sherman Street
Downers Grove, IL 60515
Listing courtesy of Keller Williams Experience
$1,750,000 (Contingent)
Beds: 4
Baths: 4
Sq. Ft.: 3,600
Type: House
Listing #12399414
Build to Suit Opportunity! Build your own Custom Dream home on this incredible 90FT wide lot in the coveted Lester Elementary School neighborhood of Downers Grove North High School! Seasoned Downers Grove Custom Builder Delivers Exceptional Modern Luxury New Construction Homes. All options and customizations are available to the buyer- this is a Build to Suit Opportunity. Lot allows for a large scale home with 4 car garage Option- buyer can meet with builder and architect to discuss all the possibilities. Buyer can make the home any size within village regulations for the lot/garage. This is a build to suit opportunity and would be financed by the buyer with options to create YOUR dream home. Example photos represent previous builds: 4 Bedrooms, First Floor Full Bathroom, Grand Dining Room off the Kitchen with pocket doors, Gourmet Chef's Kitchen, breakfast eating area, 10FT ceilings on the first floor, Tall 8Ft Doors on first floor, upgraded millwork with wall details, upgraded windows, zoned HVAC with 2 furnaces & 2 ac units, and deep pour basement roughed for a future full bathroom. Amazing LOCATION! Blocks to Downers Grove Fairview Train Station, 3 Blocks to Lester Elementary School, Hummer Park, Washington Park, within 1 mile to Downers Grove North High School, 1.4 mile to Herrick Middle School & Downtown Downers Grove! Luxury home with included upgrades and buyer allowances to make selections within the buyer's final option price. Photos are of a very similar recent build and builder can meet with buyer to discuss build to suit process as this would be a custom built home for the buyer. Lot walks are available by appointment only with listing agent present- Now is the time to design your dream home on this dream property!
Property Features
County: DuPage
MLS Area: Downers Grove
Township: Downers Grove
Total Rooms: 7
Bedrooms Above Grade: 4
Bedrooms Below Grade: 0
Additional Rooms: Mud Room, Pantry
Interior Features: Cathedral Ceiling(s), Dry Bar, 1st Floor Bedroom, In-Law Floorplan, 1st Floor Full Bath, Built-in Features, Walk-In Closet(s), Beamed Ceilings, Open Floorplan, Special Millwork, Separate Dining Room, Pantry
Master Bedroom Size: 14X19
Master Bathroom Description: Full, Double Sink, Tub & Separate Shwr
Full Baths: 4
Bath Amenities: Separate Shower, Double Sink, Soaking Tub
Has Dining Room: Yes
Dining Room Description: Separate
Dining Room Size: 14X22
Family Room Size: 16X22
Kitchen Size: 12X22
Has Fireplace: Yes
Number of Fireplaces: 1
Fireplace Features: Gas Log, Heatilator
Heating: Natural Gas, Forced Air, Sep Heating Systems - 2+
Cooling: Central Air, Zoned
Floors: Hardwood
Laundry: Upper Level, Gas Dryer Hookup, In Unit, Sink
Additional Equipment: CO Detectors, Sump Pump, Water Heater-Gas
Appliances: Double Oven, Microwave, Dishwasher, High End Refrigerator, Bar Fridge, Disposal, Wine Refrigerator, Gas Oven, Range Hood, Humidifier
Basement Description: Unfinished, Bath/Stubbed, Egress Window, Full
Has Basement: Yes
Sizes of Other Bedrooms: 13X12, 12X17, 12X17
Stories: 2 Stories
Is New Construction: Yes
Construction: Fiber Cement
Model: CUSTOM
Foundation: Concrete Perimeter
Roof: Asphalt
Water Source: Lake Michigan, Public
Septic or Sewer: Public Sewer
Electric: Circuit Breakers, 200+ Amp Service
Parking Features: Concrete, Garage Door Opener, Garage, On Site, Garage Owned, Attached
Has Garage: Yes
Garage Spaces: 3
Parking Spaces: 3
Lot Size: .25-.49 Acre
Lot Size in Acres: 0.273
Dimensions: 90X132
High School District: COMMUNITY HIGH SCHOOL DIST 99
Elementary School: Lester Elementary School
Middle School: Herrick Middle School
High School: North High School
Possession: Closing
Property Type: SFR
Property SubType: Residential, 2 Stories
Property SubType 2: Detached Single
Attached/Detached SubType: 2 Stories
Year Built: 2026
Age: NEW Proposed Construction, NEW Will Build to Suit
Parcel Number: 0905417007
Status: Contingent
Association Fee Frequency: Not Applicable
Association Fee Includes : None
General Information: Commuter Train, Interstate Access
Tax Year: 2024
Tax Amount: $9,098
Built Before 1978: No
General Information: Commuter Train, Interstate Access
Double Wide: No
Community Features: Park, Curbs, Sidewalks, Street Paved
Square Feet Source: Estimated
$ per month
Year Fixed. % Interest Rate.
| Principal + Interest: | $ |
| Monthly Tax: | $ |
| Monthly Insurance: | $ |
© 2025 Midwest Real Estate Data LLC. All rights reserved.
© 2025 MRED LLC. All rights reserved.
Based on information submitted to the MLS GRID as of MRED LLC 2025. All data is obtained from various sources and may not have been verified by the broker or MLS GRID. Supplied Open House Information is subject to change without notice. All information should be independently reviewed and verified for accuracy. Properties may or may not be listed by the office/agent presenting the information.

MRED DMCA Notice
NOTICE: Many homes contain recording devices, and buyers should be aware they may be recorded during a showing.
Based on information submitted to the MLS GRID as of MRED LLC 2025. All data is obtained from various sources and may not have been verified by the broker or MLS GRID. Supplied Open House Information is subject to change without notice. All information should be independently reviewed and verified for accuracy. Properties may or may not be listed by the office/agent presenting the information.

MRED DMCA Notice
NOTICE: Many homes contain recording devices, and buyers should be aware they may be recorded during a showing.
MRED LLC data last updated at December 2, 2025, 10:42 AM CT
Real Estate IDX Powered by iHomefinder
