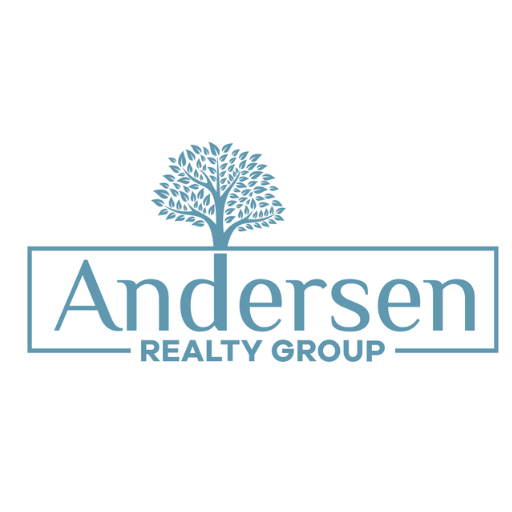604 N Joyce Street
Lombard, IL 60148
Listing courtesy of Plus Real Estate Services, Inc.
$455,000 (New)
Beds: 4
Baths: 2
Sq. Ft.: 1,700
Type: House
Listing #12361509
Welcome to this beautifully maintained and updated corner-lot home in a prime Lombard location! This inviting 4-bedroom, 2-bathroom residence offers a perfect blend of space, comfort, and modern upgrades throughout. Step into the open and airy living and dining areas, where elegant birch hardwood floors create a warm and welcoming atmosphere. The bright kitchen, updated in 2024, features timeless oak cabinets, a new sink, countertop, backsplash, and garbage disposal-plus plenty of storage to meet all your needs. Both bathrooms have been thoughtfully refreshed for modern living. The first-floor full bathroom was fully renovated in 2024 with sleek tile flooring, while the second-floor bathroom features new flooring and fresh paint. Just off the main living space, the staircase has also been tastefully updated, adding to the home's cohesive and polished look. Additional recent improvements include a new washer, dryer, and stove (2019), and a brand-new water heater installed in 2025. Big-ticket upgrades bring peace of mind: brand-new roofs were installed on both the home and garage in spring 2024. The oversized, insulated 3-car garage has been newly drywalled and offers excellent storage capacity, while the extended driveway provides additional parking for guests or recreational vehicles. Durable siding was previously added to the garage in 2015. Step outside to a spacious 15'x12' deck-ideal for relaxing or entertaining-overlooking a large, fenced backyard with plenty of room to play, garden, or unwind. Conveniently located just steps from Lombard Lagoon and close to major roads, shopping, dining, and parks, this home offers the perfect balance of comfort, style, and convenience. Don't miss this fantastic opportunity to own a truly move-in ready home with thoughtful upgrades throughout!
Property Features
County: DuPage
MLS Area: Lombard
Township: York
Total Rooms: 7
Bedrooms Above Grade: 4
Bedrooms Below Grade: 0
Interior Features: Cathedral Ceiling(s)
Master Bedroom Size: 24X12
Master Bathroom Description: None
Full Baths: 2
Has Dining Room: Yes
Dining Room Description: Separate
Dining Room Size: 12X9
Living Room Size: 16X12
Kitchen Size: 15X9
Heating: Natural Gas, Forced Air
Cooling: Central Air
Laundry: In Unit, Sink
Additional Equipment: CO Detectors, Ceiling Fan(s)
Appliances: Range, Dishwasher, Refrigerator, Washer, Dryer, Disposal, Range Hood, Microwave, Humidifier
Basement Description: Crawl Space
Has Basement: Yes
Sizes of Other Bedrooms: 24X10, 10X10, 13X12
Style: Cape Cod, Farmhouse
Style: Cape Cod, Farmhouse
Stories: 2 Stories
Construction: Vinyl Siding
Foundation: Concrete Perimeter
Roof: Asphalt
Water Source: Lake Michigan
Septic or Sewer: Public Sewer
Electric: Circuit Breakers, 200+ Amp Service
Parking Features: Concrete, Garage Door Opener, On Site, Garage Owned, Detached, Garage
Has Garage: Yes
Garage Spaces: 3
Parking Spaces: 3
Lot Features: Corner Lot
Lot Size: .25-.49 Acre
Lot Size in Acres: 0.31
Dimensions: 75X182
High School District: DU PAGE HIGH SCHOOL DIST 88
Elementary School: Schafer Elementary School
Middle School: Jefferson Middle School
High School: Willowbrook High School
Possession: Closing
Property Type: SFR
Property SubType: Residential, 2 Stories
Property SubType 2: Detached Single
Attached/Detached SubType: 2 Stories
Year Built: 1955
Age: 61-70 Years
Parcel Number: 0605203020
Status: Active
Association Fee Frequency: Not Applicable
Association Fee Includes : None
General Information: None
Tax Year: 2023
Tax Amount: $7,955
Built Before 1978: Yes
Double Wide: No
Community Features: Curbs, Sidewalks, Street Lights, Street Paved
Square Feet Source: Taped
$ per month
Year Fixed. % Interest Rate.
| Principal + Interest: | $ |
| Monthly Tax: | $ |
| Monthly Insurance: | $ |
© 2025 Midwest Real Estate Data LLC. All rights reserved.
© 2025 MRED LLC. All rights reserved.
Based on information submitted to the MLS GRID as of MRED LLC 2025. All data is obtained from various sources and may not have been verified by the broker or MLS GRID. Supplied Open House Information is subject to change without notice. All information should be independently reviewed and verified for accuracy. Properties may or may not be listed by the office/agent presenting the information.

MRED DMCA Notice
NOTICE: Many homes contain recording devices, and buyers should be aware they may be recorded during a showing.
Based on information submitted to the MLS GRID as of MRED LLC 2025. All data is obtained from various sources and may not have been verified by the broker or MLS GRID. Supplied Open House Information is subject to change without notice. All information should be independently reviewed and verified for accuracy. Properties may or may not be listed by the office/agent presenting the information.

MRED DMCA Notice
NOTICE: Many homes contain recording devices, and buyers should be aware they may be recorded during a showing.
MRED LLC data last updated at May 12, 2025, 9:15 PM CT
Real Estate IDX Powered by iHomefinder
